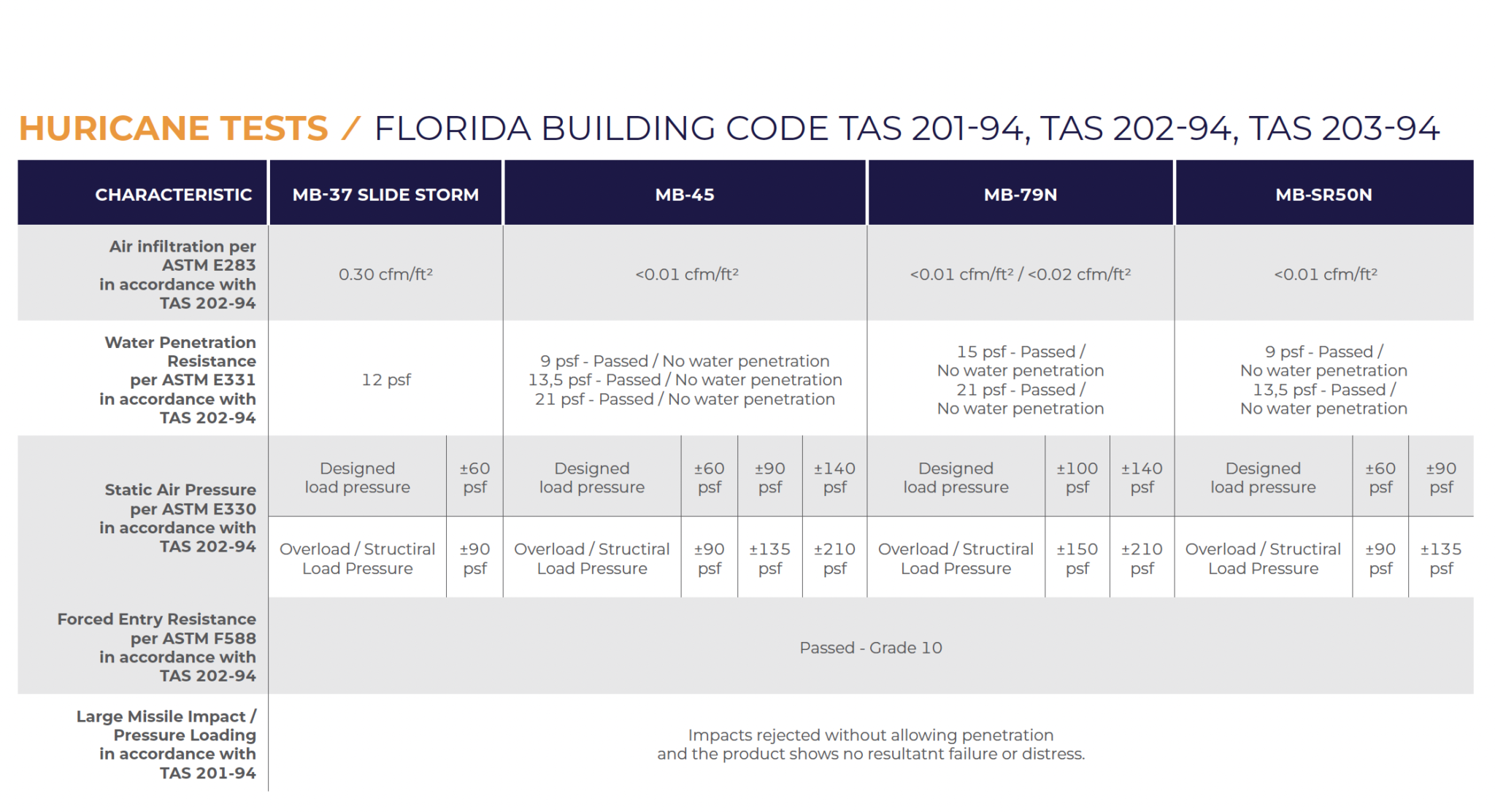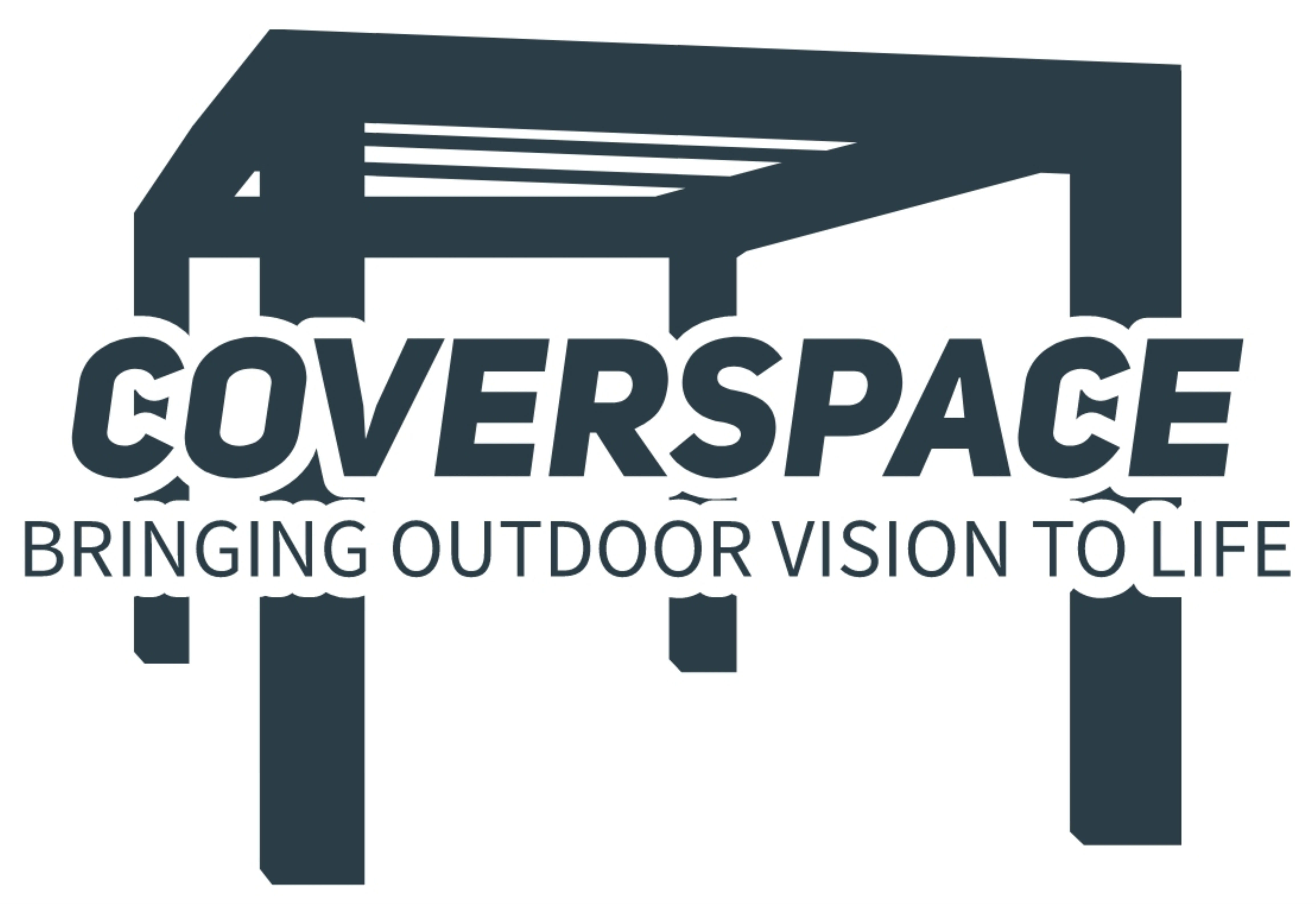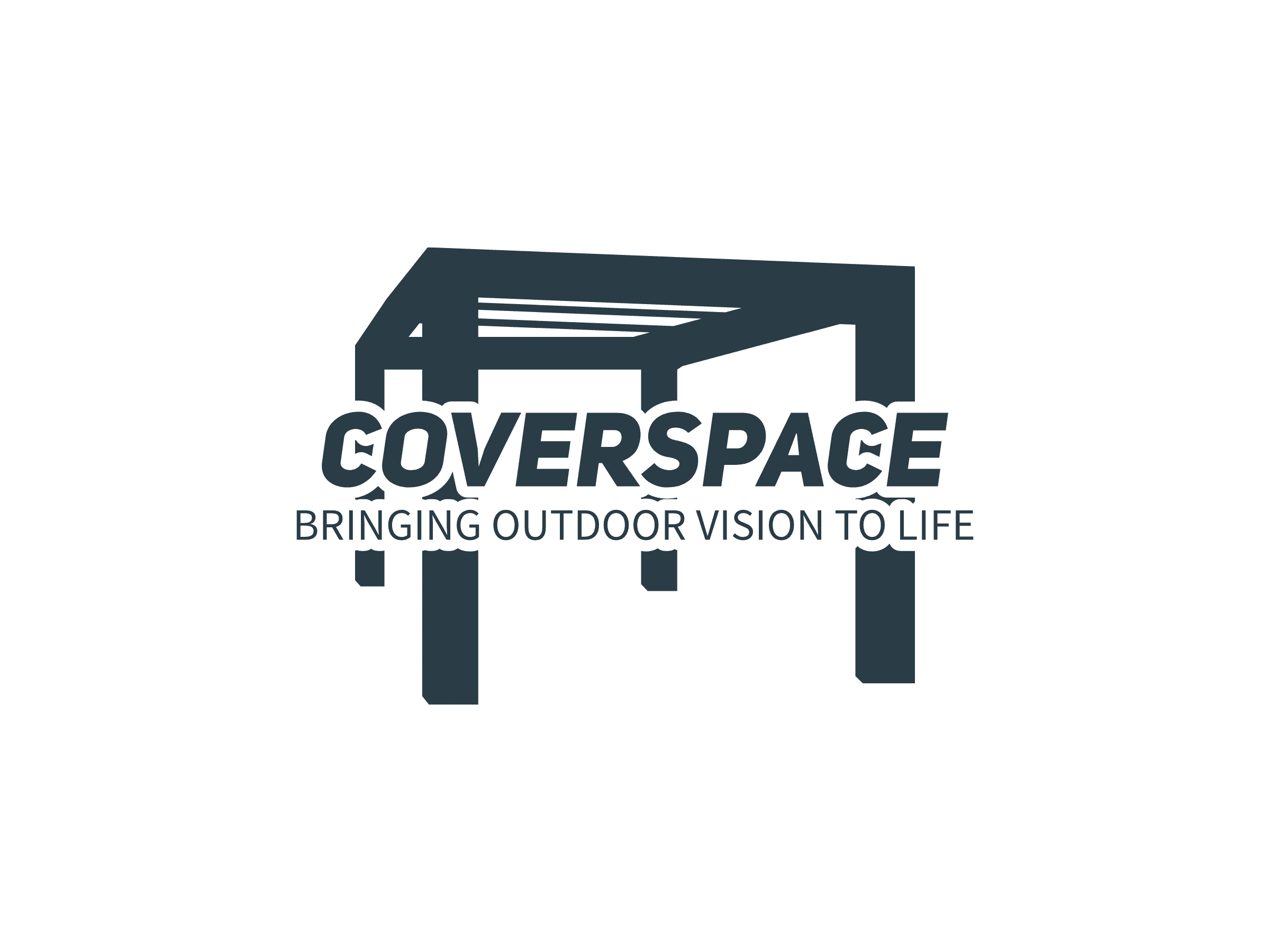-
HVHZ Products
Discover the future of architectural elegance with minimal windows®—where sleek design meets advanced engineering. Create expansive, light-filled spaces with our premium sliding and fixed glass systems, offering seamless indoor-outdoor connections and unmatched energy efficiency.
Explore endless possibilities for refined living.
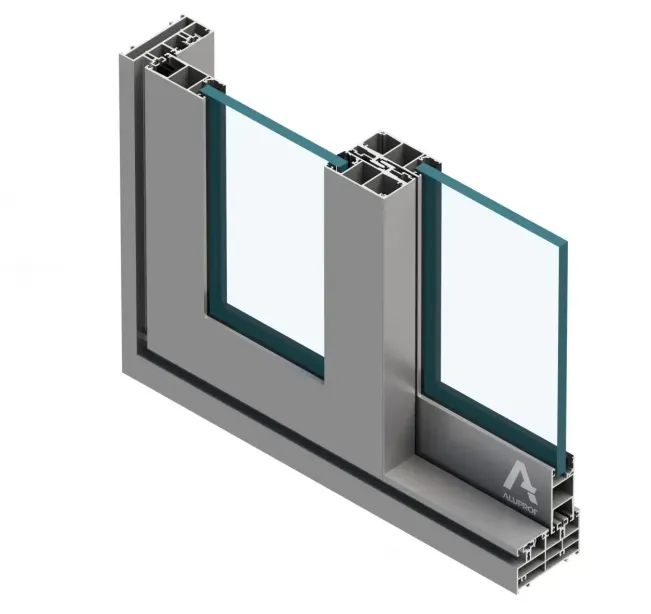
MB-37 SLIDE STORM
MB-37 Slide Storm, an advanced sliding patio and balcony door system designed for areas where large glass surfaces must withstand the intense pressures of hurricane-force winds. The MB-37 Slide Storm offers both exceptional durability and modern aesthetics. Its sleek design, combined with affordability, makes it a popular choice for clients seeking high performance in extreme weather without sacrificing style or usability. Tailored for the U.S. market, the system meets the stringent requirements of hurricane-prone regions. Built as a cold structure without thermal breaks, it is specifically engineered to withstand the challenges posed by hurricanes, which form over warm waters.
The MB-37 Slide Storm complies with ASTM International and Florida Building Code standards TAS 201-94, TAS 202-94, and TAS 203-94, making it ideal for Florida and other high-risk hurricane areas. Independent testing by Molimo, a U.S.-accredited laboratory, confirmed its suitability for use in high-wind zones, including Zone 4, where wind speeds can surpass 170 mph (274 km/h). This system plays a critical role in protecting both lives and property during hurricanes.
Key features:
– Profile depth: 1-7/16″ for the panel, 3-15/16″ for the frame
– High-quality fittings and rollers operate within a closed aluminum frame with embossed tracks
– Laminated safety glass glazing
– Hurricane-resistant and impact-resistant, designed to withstand wind and debris
– Tested for high durability with 4,500 alternating pressure cycles
The MB-37 Slide Storm ensures maximum protection and resilience, even after sustaining damage.
MB-79N Thermally insulated window and door system
The MB-79N is the newest, budget-friendly window and door system range, designed to meet advanced thermal insulation standards. It is suitable for various applications, including fixed, turn, tilt, tilt-and-turn, and tilt-and-slide windows, as well as single and double exterior doors and storefronts. The system comes in several versions: the cost-effective MB-79N E, featuring a single-component central seal; the MB-79N ST with a two-component central seal; and the MB-79N SI, which offers superior thermal insulation with insulating inserts and a two-component central seal.
For exterior doors, the MB-79N SI+ version includes a central seal and additional insulation within the profiles.
FUNCTIONALITY AND DESIGN
-Profile depth: 3-1/8″ for window sashes and 2-3/4″ for frames and door panels
– Features thermal breaks made from an innovative material, allowing a seal to be integrated into the profile insulation
– Three thermal options for windows: MB-79N E, MB-79N ST, and MB-79N SI; four for doors: MB-79N E, MB-79N ST, MB-79N SI, and MB-79N SI+
– Windows and doors, achieving thermal performance values of 0.158 BTU/(hrft²°F) for windows and 0.229 BTU/(hrft²°F) for doors
– Thermal performance: Uw as low as 0.112 BTU/(hrft²°F), Uf from 0.146 BTU/(hrft²°F)
– Slim design enables narrow, operable windows
– Door panel profiles include an isolation joint to prevent thermal stress during use
– Can accommodate concealed hinges and multi-point hardware, including AluPilot fittings for windows, and automated and access-controlled fittings for doors
– Compatible with a wide range of double or triple glazing up to 2-1/2″ for windows and 2-1/8″ for doors, allowing for acoustic and burglary-resistant glass options
– A broad selection of handle styles is available, from minimalist to more ornate designs
– The MB-79N system successfully passed hurricane tests in line with ASTM standards and Florida Building Code TAS 201-94, TAS 202-94, and TAS 203-94.
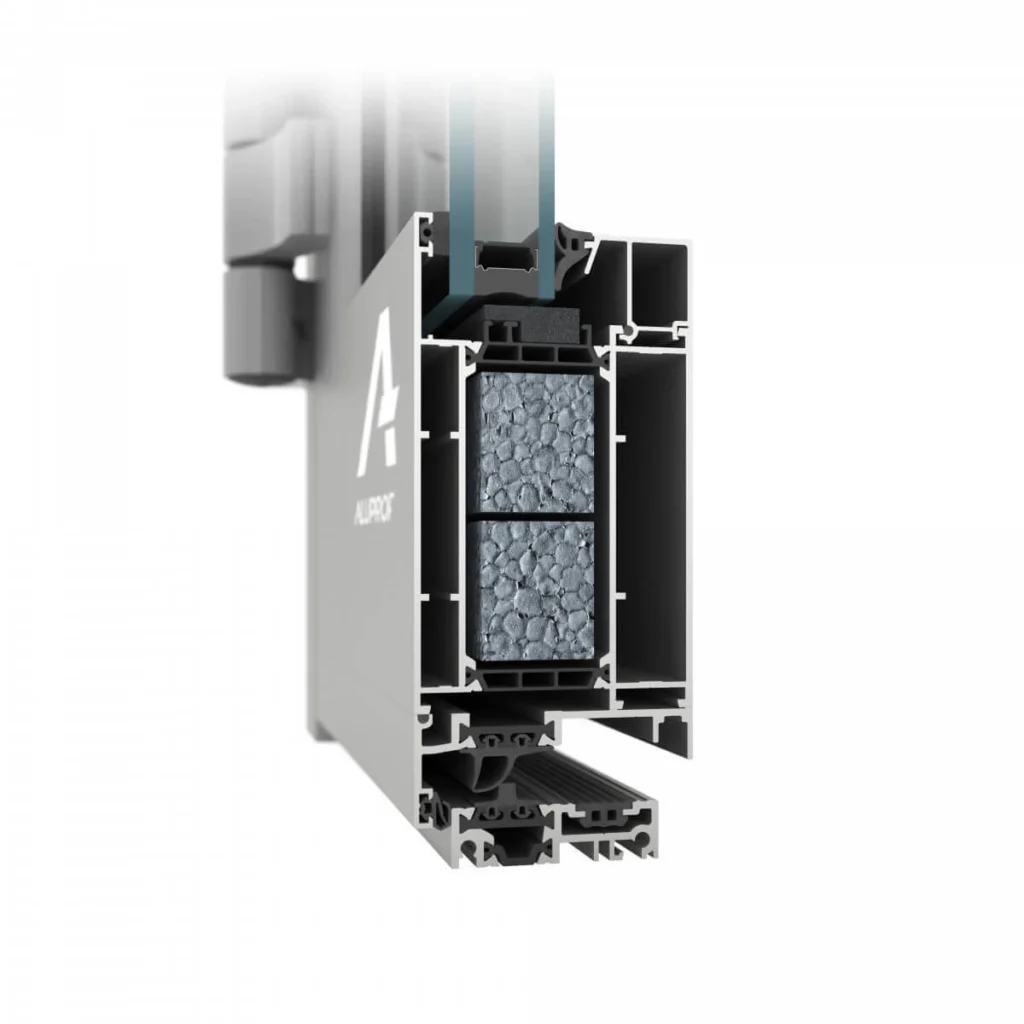
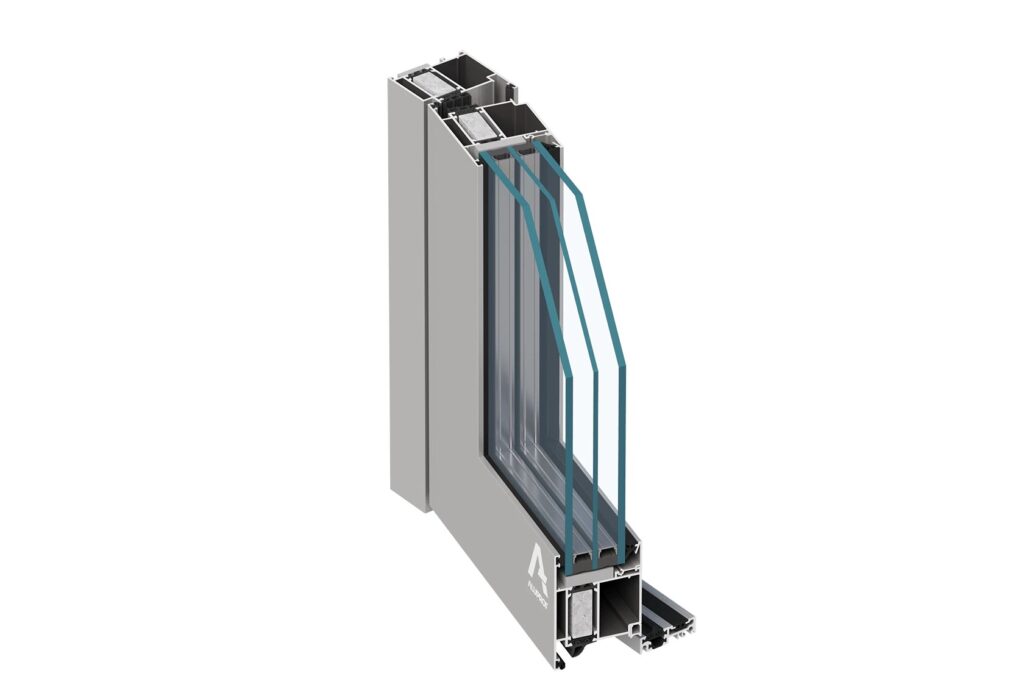
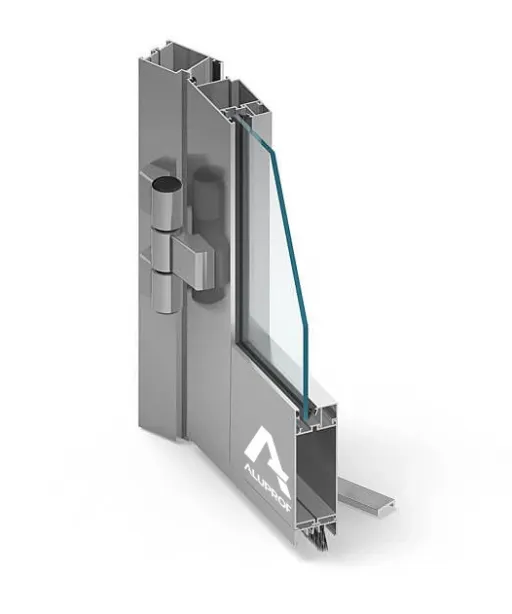
MB-45 Door and window system without a thermal break
The MB-45 is a modern aluminum system designed for architectural enclosures that do not require thermal insulation. It is ideal for a variety of applications such as partition walls, windows, manual and automatic sliding doors, swing doors, vestibules, display windows, ticket offices, showcases, and spatial structures.
The window sections have a structural depth of 1-3/4″ for the frame and 2-1/8″ for the casement, while the door sections are 1-3/4″ for both the frame and door. These dimensions create a uniform exterior surface when the window is closed and a seamless alignment between the casement and frame for doors. The profile design allows for sleek yet durable window and door structures.
A key advantage of the MB-45 system is the ability to bend profiles such as frames, casements, and mullions, enabling the creation of various arches and curved structures.
Sealing is ensured with special EPDM synthetic rubber gaskets, which provide long-lasting resistance to aging. Multiple configuration options are available for structural details like the sealing of lower door leaves, sliding and swing doors, glazing bead shapes, and door threshold designs. The system also connects to the MB-45S mortise door structure.
The MB-45 accommodates glass panels with thicknesses ranging from 1/16″ to 1-3/8″ for casement windows and from 1/16″ to 1″ for fixed windows and door frames. It can also be used to fabricate smoke control doors in classes Sa and S200.
Additionally, the MB-45 system successfully passed hurricane tests in compliance with ASTM standards and the Florida Building Code TAS 201-94, TAS 202-94, and TAS 203-94.
